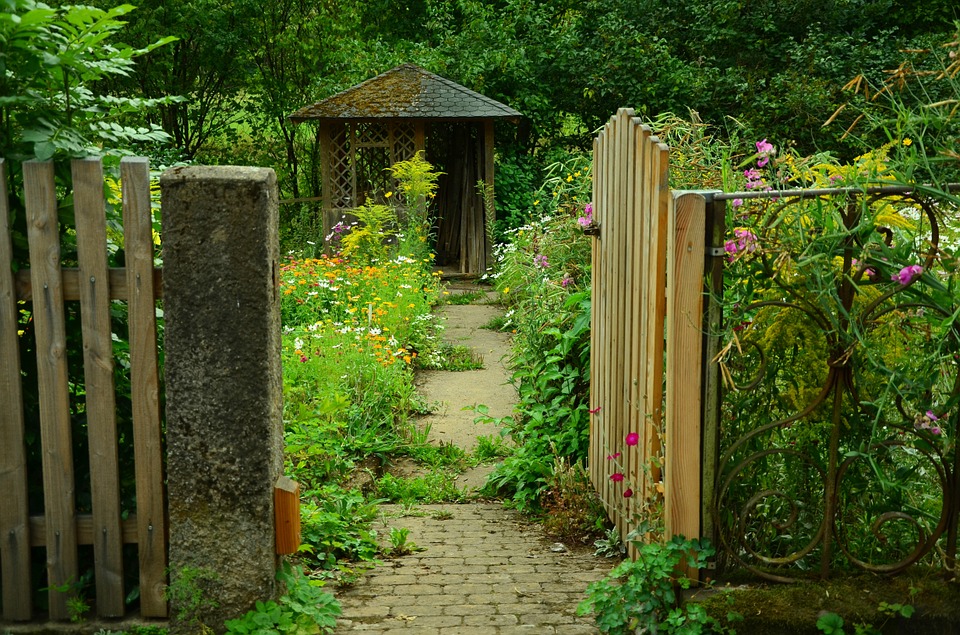Types and Basic Considerations in Architectural Model-making
The value of architectural models in landscape and construction industry cannot be emphasized enough. These miniature 3D prototypes or scale models realizes an architectural design and transposes it into a realistic smaller version before actual construction or landscape implementation. These scale models are necessary not only to visualize the final end product of a building, a park, or an entire town but it also allows construction builders to assess vital information that are not normally contained in 2D architectural blueprints. Information like sunlight or lighting requirements, spacings, complementary features of objects within the environment are important elements that are provided only by real-life scale replicas.
Another advantage of scale models is that it allows builders or designers to rethink details of their projects. Since physical rough models are completely adaptable and can be easily manipulated, builders can break off, glue back again, paste together different components of the replica. Designers have the opportunity to actually see their design, get a grip of its fine details and have the opportunity to revaluate and tinker with them over and over.
Architectural models are usually constructed depending on purpose. Block models provide an overview of an entire area and are therefore normally constructed using smaller scales with less details than other types. Exterior models are models of buildings which usually include some landscape or civic spaces around the building. Landscaping design models are models of landscape design and development representing features such as walkways, small bridges, pergolas, vegetation patterns and beautification. Landscaping design models usually represent public spaces and may, in some cases, include buildings as well.
Semi-detailed or working models are more detailed and are often used for more specific designs such as building replica while fully-detailed models are very specific architectural sections, interior or parts which show fine details showing interior space planning, finishes, colors, furniture and beautification. These are often the kind of modelling for other display replicas like ship models.
Depending on the purpose too, architectural model making involves choosing the right material since scale models can be made from a variety of materials, including blocks, paper, and wood, and at a variety of scales. But regardless of type, building replicas require very precise tools.
Likewise, model-making always require cutting some material and therefore the choice of cutting utility is normally an important consideration and is in fact considered more important the others. A good utility knife with a set of exchangeable blades and a good pair of sharp scissors are basic necessities. Today, model builders even advise the use of laser cutting technologies. High quality cutting materials not only provides convenience and precision to the project but good quality blades also provides a level of neatness to the project. Finally, scale model making will also require putting the cut materials together and so the choice of adhesive is likewise important and must be considered based on strength, drying time and transparency. Some adhesives dry fast but are not durable while more durable adhesives are colored and tend to be untidy or difficult to clean or hide.


Comments
Post a Comment